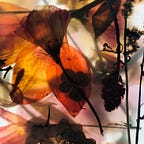Week 8
“losing the theme of the flower”
This section shows the rigidity of the shophouse “form”. It is obvious that I am losing the theme of the flower.
Response: Undo the regularity.
I need to explore further and move away from the simple rectangularity that is shown in this section. I need to revisit my week 4 product research and express the floral elements more convincingly; i.e the chaotic nature of flowers as opposed to this rigidness.
Revisiting my Ikebana Experiments.
Aim: be very light. E.g cables attached lifting floor plates off the ground. Use stem as a fundamental part of the structure. Be organic but rational, introduce the floral elements: [petals floating, cantilevered floor plates] [stems, structural steel tubes] [Ikebana arrangements (h,m,e), conscious organisation of space]. The building takes on a vegetal form but not replicating the appearance. All elements should work together and be assembled in a sensible way.
Conceptual Section
Refined Section
Redefining the division between outside and inside.
In current apartment buildings, there is a huge disconnect between nature and architecture. The environment appears distant, but in this design, there is no physical barrier between nature and architecture. Nature grows on the barrier and weaves into the living spaces of the apartment.
Public amenities
Public garden
like the Auckland domain winter garden
Ground Floor Plan
The greenhouse is a public amenity, but also an integral part of the Ikebana shop. At the greenhouse, customers can pick flowers to arrange in their Ikebana. In this way, the greenhouse reconnects people with nature through Architecture and the art of Ikebana arrangements.
Feedback
- nature growing on the building. the lower part of the growing frame could be public. the greenhouse garden aimed towards people who don't have access to gardens? people who can't think of anything nicer to do in the day than to look around in the flowers and add it into their day is ideal.
- the idea of the growing tower is good. maybe there could be serious associated space that is like an immersive garden space? every floor could have a garden room that is tendered that people own. problem: how do people share the work and expense.
- The Oasia hotel is amazing but we don't live in that tropical climate. Something specific for the NZ climate like a vertical garden or vine-covered buildings. Planters have their month where it’s good.
- As well as the facade mimicking plant form, maybe structure can too? Use Ikebana as an example: how different (scale, shaped) stems create the overall structure. Use the language I have as an architect to design the frame of the building and leave the facade up to the tenants to decide.
- Currently: a standard thing with plants on it that resembles plant form. I could go further with the structural relationship between Ikebana and a building form.
- the form: stem needs to be the toughest part. have massive columns on the base that get thinner towards the top. Johnson wax building: similar to a tree according to Frank Lloyd Wright. Trees accept some movement at the top but the bottom end needs to be solidly planted in the ground. redraw the section with a thicker foundation. imagine rebar columns and how the elements of steel come out of the concrete column (like branches) and into the concrete pad. floors as different thickness, questionable. The structure usually stays the same thickness. Section re do: floorplate and ceilings are different materials so in section this will be 2 different layers.
